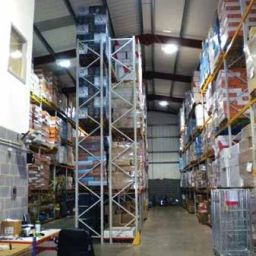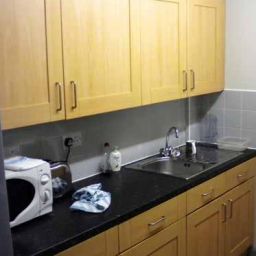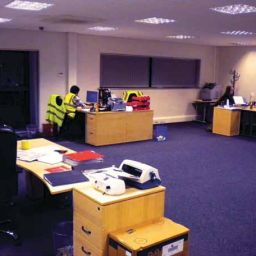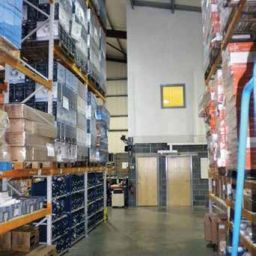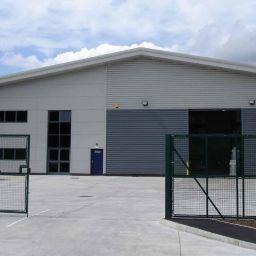Description
Location
California Drive is ideally located at the heart of Wakefield Europort, 500 metres from Junction 31, M62. Both the M1 and the upgraded A1 are less than 5 miles away.
Description
The property is a modern detached single storey warehouse unit of standard steel portal frame construction. Warehouse access is provided by way of two electrically operated up and over sectional doors measuring 4m wide x 5m high. Externally the property has a good-sized private service yard and provides parking for nine vehicles to the front. The two-storey office accommodation is of a high-quality specification and includes suspended ceilings, recessed lighting, perimeter trunking, air conditioning and is carpeted throughout. It also incorporates male, female and disabled WCs, kitchenette and reception area.
Specification Features
• 7.04 Eaves height
• Floor loading 30kN/m
• Air Conditioning in Offices
• Fully finished two storey offices with CAT 2 lighting and cable management
• Fully tiled toilets
• Kitchenette
• Secure concrete yard
• External Lighting
• 60kVa Electrical supply
Schedule of Accommodation
Warehouse 9,492 sq.ft (882m2)
Ground Floor Offices 1,014 sq.ft (94m2) First Floor Offices 1,014 sq.ft (94m2)
Total GIA 11,520 sq.ft (1,070m2
| Status | Let |
|---|---|
| Type | Industrial |
| Size | 11,500 sq ft |
| To Let/For Sale | To Let |
Address
California Drive
Wakefield Europort
WF10 5QH
Can’t find what you’re looking for?
Please use the enquiry form below and one of our agents will be back in touch shortly.
Or call us on 0113 235 1362.






