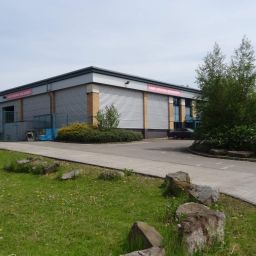Description
Location
The Green Lane Industrial Estate at Featherstone is located approximately 2 miles south of junction 31 of the M62 in the heart of the West Yorkshire conurbation benefitting from excellent access to the both the motorway network as well as the regional Centres of Leeds and Wakefield.
Description
Unit B is a detached modern warehouse unit of steel frame construction with brick and metal clad elevations, standing in a self-contained compound.
There is the ability to extend the unit with the appropriate planning consent.
The building has a clear working height of 6.3m, load bearing floor, is accessed from a single loading door to the yard area and is fully lit.
Integral office accommodation is on two storeys at the front elevation in front of which there are 17 parking bays. The yard and loading area (26m) is located on the side elevation.
Accommodation
| Ground floor office | 648 sq ft | 60.21 sq m |
| First floor office | 648 sq ft | 60.21 sq m |
| Warehouse/factory | 6,676 sq ft | 620.2 sq m |
| TOTAL | 7,972 SQ FT | 740.62 SQ M |
|---|
Planning
We understand the property has consent for both B2 and B8 use.
Rateable value
We understand the property has a rateable value of £21,480.
Energy Performance Certificate
An EPC is available upon request.
Terms
The property is offered for sale or to let.
The freehold price is available upon request and the lease will be for a period of 10 years on a full repairing and insuring basis with a rent review in the fifth year at a rent to be agreed.
SUBJECT TO CONTRACT
| Status | Let |
|---|---|
| Type | Industrial |
| Size | 648 sq ft - 7,972 sq ft |
| To Let/For Sale | To Let, For Sale |
| Rateable Value | £21,480 |
| Use Class | B2 General industrial |
Address
Unit B, Green Lane Industrial Estate, Featherstone
Pontefract
WF7 6EL
Can’t find what you’re looking for?
Please use the enquiry form below and one of our agents will be back in touch shortly.
Or call us on 0113 235 1362.


