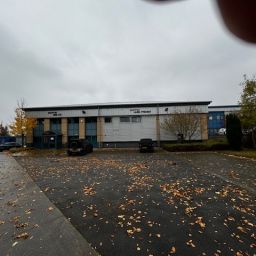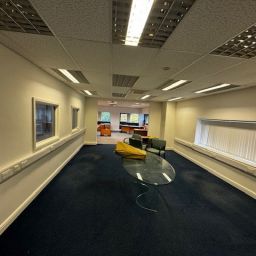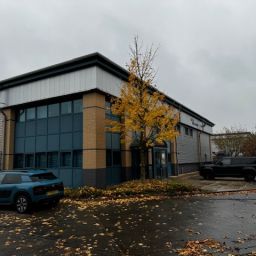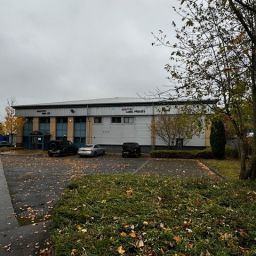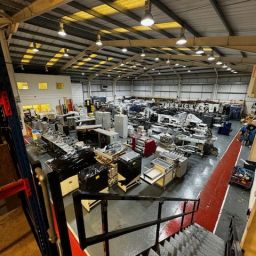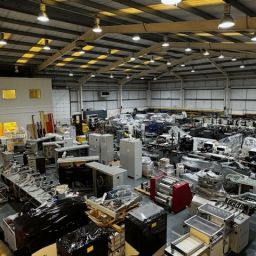Description
LOCATION
The Green Lane Industrial Estate is located to the south of junction 31 of the M62 at the heart of the West Yorkshire conurbation in one of the most sought after industrial locations in the region. The surrounding area is of modern high quality units.
DESCRIPTION
The unit is a self contained modern industrial property of steel frame construction with brick and metal clad elevations standing in its own secure compound. The building incorporates two storey office accommodation to the front of the unit which has been extended in accordance with the Clients requirements (extension not included in the floor area). The office accommodation is full heated and lit. The ground floor provides reception area, office and amenities and there is an open plan office at first floor. The warehouse/factory area has a clear working height of 6.5m and is again, fully heated and lit with LED lights and gas fired blow heating system. Access is through a full height roller shutter door to the yard and turning area. There is excellent car parking to the front of the premises which is separated from the yard area. The total site area is 1.43 acres with an operational area of 0.77 acres.
ACCOMMODATION
(all areas are gross internal)
Ground/first floor office – 1,951.2 sq ft (101.34 sq m)
Warehouse/factory – 9,981.4 sq ft (927.3 sq m)
TOTAL 11,933 SQ FT (1,108.6 SQ M)
PLANNING
We understand the property has planning consent for B2 use. RATEABLE VALUE We understand the property has a rateable value of £62,000.
ENERGY PERFORMANCE CERTIFICATE
An EPC is available upon request.
TERMS
The property is available to let for a term to be agreed. Rent on application.
| Status | Available |
|---|---|
| Type | Industrial |
| Size | 11,933 sq ft |
| To Let/For Sale | To Let |
Address
Unit D Green Lane Industrial Estate
Featherstone
WF7 6EL
Can’t find what you’re looking for?
Please use the enquiry form below and one of our agents will be back in touch shortly.
Or call us on 0113 235 1362.







